
RESUME
Portfolio

Ozerne residential complex
 |  | 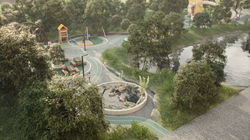 | 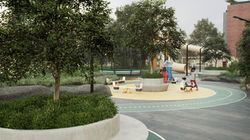 | 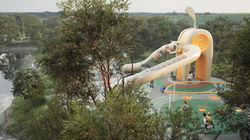 | 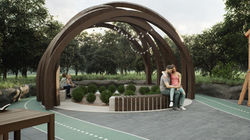 |
|---|---|---|---|---|---|
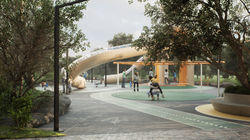 | 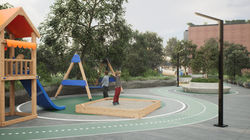 | 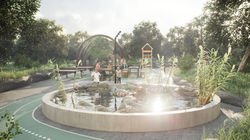 | 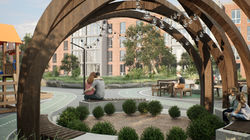 |  |  |
 |  |
The architectural part of the Ozerne residential complex was developed by architects, many changes were made to it. On my part, a master plan for landscaping and beautification of the courtyard and park was fully developed. The park was developed entirely by me, taking examples from one Chinese park. The focus of visualizations on the park area and one of the parts of the courtyard and the building, show it in the evening and during the day. It will be built not far from Kyiv, Ukraine.
Residential complex Popudrenka
 |  |  |  |  |
|---|
Residential complex Popudrenka, Architecture of buildings developed by architects. Landscaping was also carried out in accordance with the general land development plan. My task was to convey as much as possible all the details of the plants and the landscape, as well as a beautiful drawing. The object is very large-scale and was developed for about a month, a lot of effort and time was invested. The main focus of visualizations is to show how the entire residential complex looks like. But one of the main buildings with commerce. Also, the improvement of the territory from the eyes of a person. It will be built in Kyiv, Ukraine.
The Aquarel residential complex
 |  |  |  |
|---|
The Aquarel residential complex, already partially built, is still under construction in Odessa, Ukraine. In fact, it is a very large residential complex, which has about 5-7 huge buildings. The architecture has been developed for quite some time, so the emphasis is on the new case, which is slightly different in architecture, but the color palette has remained the same as on the others. My goal was to show as much as possible how the area will look with the existing buildings, as well as with the new landscaping plan. The first 2 renderings were relatively test, to show how it would look without the existing buildings.
Private cottage
 |  | 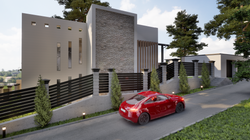 |  |
|---|
A private cottage was designed by an architect I know, and I was responsible for arranging landscaping, landscaping, adding details, and making a statement. And in general, a good picture to make. Show the customer how his building will look, Ukraine.
Small shopping center
 |  |  |  |
|---|
A small shopping center, which I personally visited and measured, for further development, photographed the territory, adjacent buildings, etc. My task was to fit this shopping center between 2 buildings instead of the old building. It will be built in Vinnytsia, Ukraine.

National Center for National Health and Welfare
 |  |  |  |  |  |
|---|---|---|---|---|---|
 |
The state facility of the National Center for National Health and Welfare. The most important goal of the architects was to remake the old building with maximum quality. My goal is to show the existing territory and our landscaping. Vinnytsia, Ukraine.
Airport in Gostomel
 |  |  |  |  |  |
|---|
There was a competition for the best idea for the airport, everything here was completely developed by me. Idea, architecture, landscaping, details. The main idea was to show what the new airport would look like after it was destroyed by Russia.
Hospital
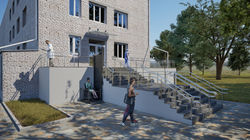 |  |
|---|
Interior visualization of the apartment
 |  |  |  |  |  |
|---|---|---|---|---|---|
 |  |  |  |  |  |
 |  |  |
The hospital is not far from Vinnytsia, Ukraine. A small suburban hospital that required a minimal investment of money and a staircase renovation.
Interior visualization of the apartment. One of the large objects, it was necessary to make visualizations of 2-story apartments. All the furniture and their arrangement was my development. I only had a model of the premises and a plan of the rooms. Visualizations of the apartment and also the entrance group. Vinnytsia, Ukraine.
Interior visualization of the apartment
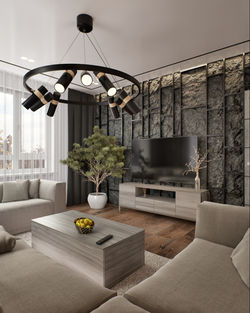 |  | 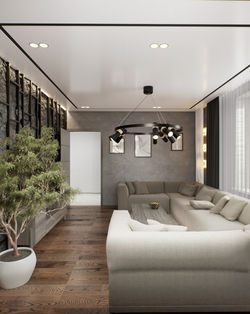 | 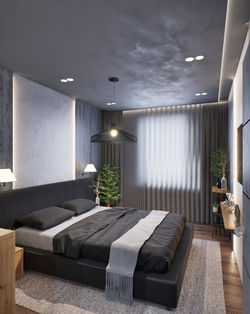 | 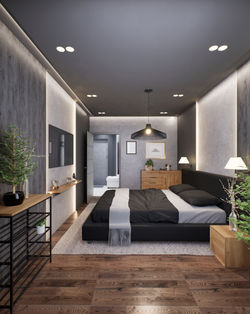 |  |
|---|---|---|---|---|---|
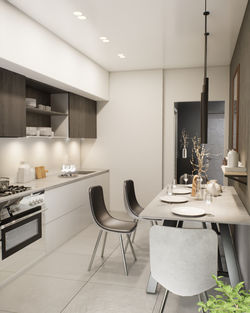 | 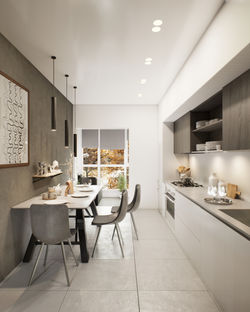 | 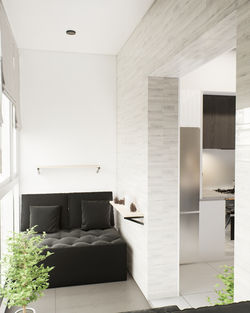 | 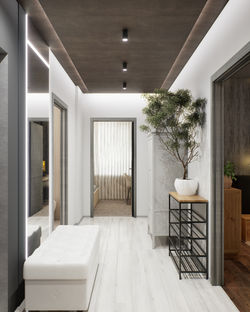 |  |  |
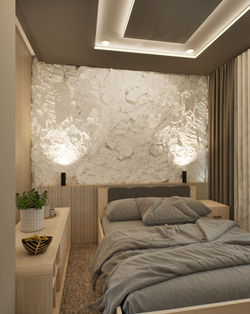 | 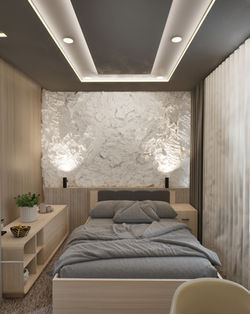 |  |
Interior visualization of the apartment. One of the large objects, it was necessary to make visualizations of 2-story apartments. All the furniture and their arrangement was my development. I only had a model of the premises and a plan of the rooms. Visualizations of the apartment and also the entrance group. Vinnytsia, Ukraine.